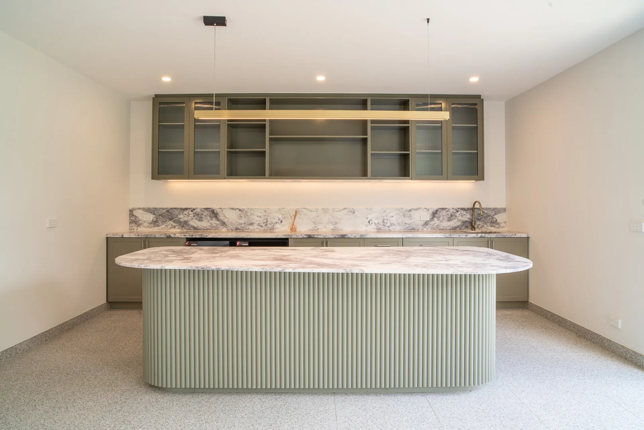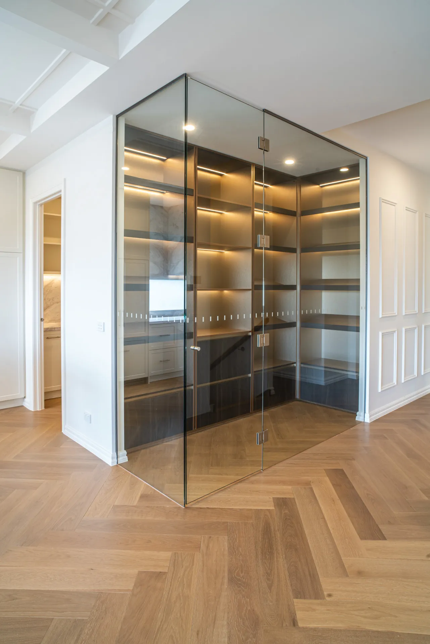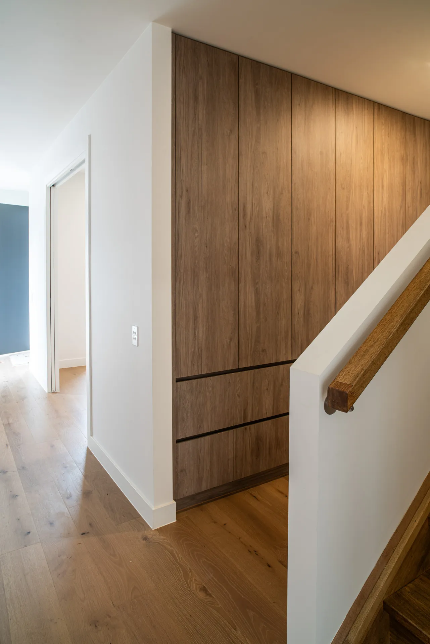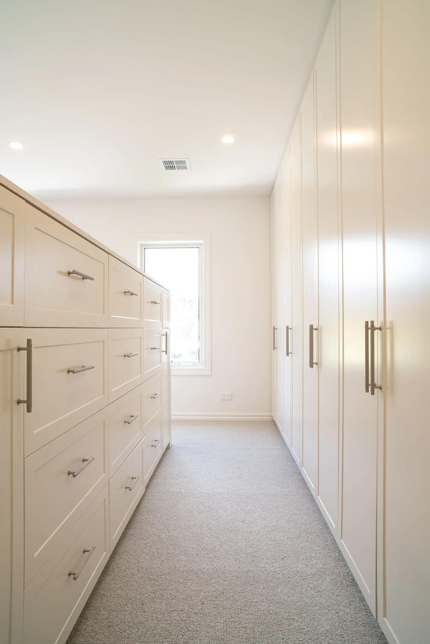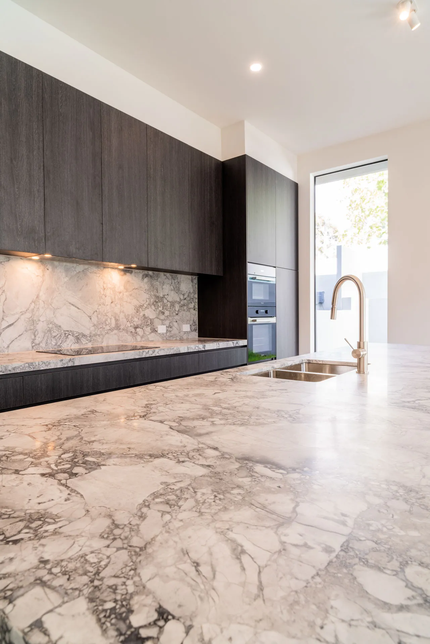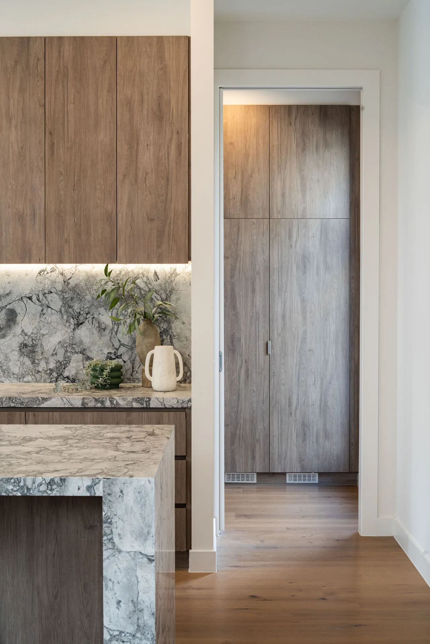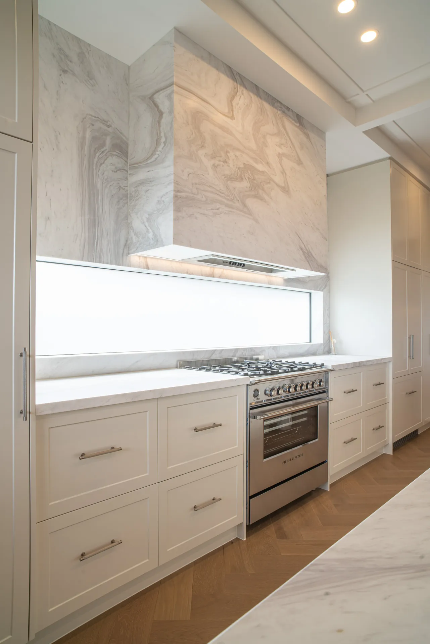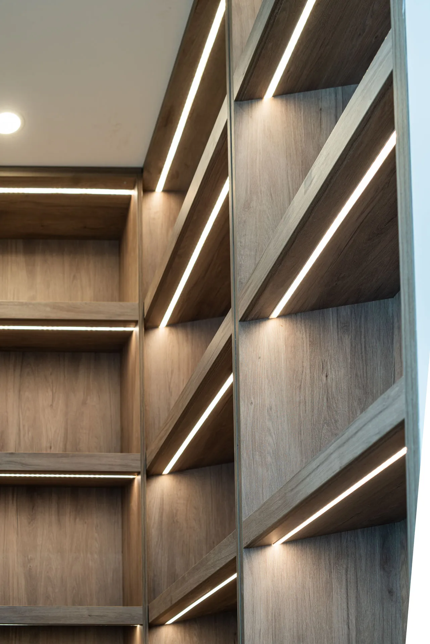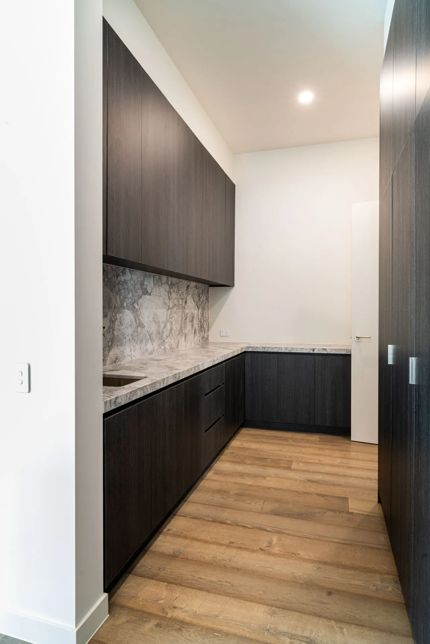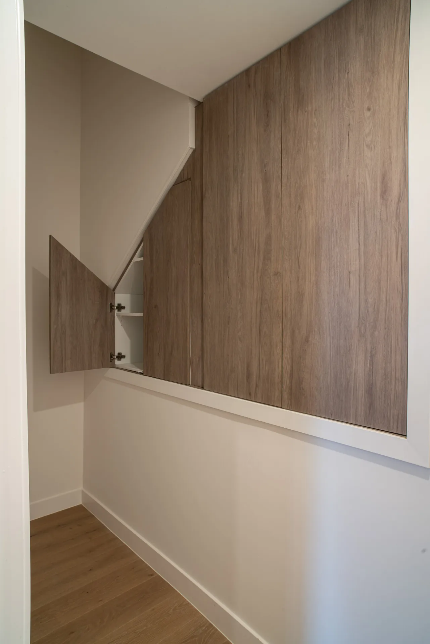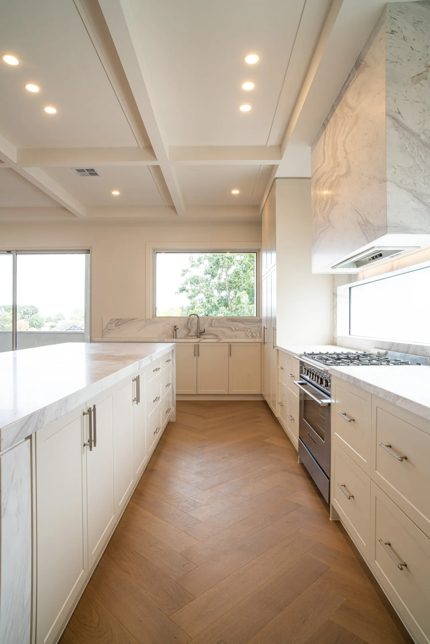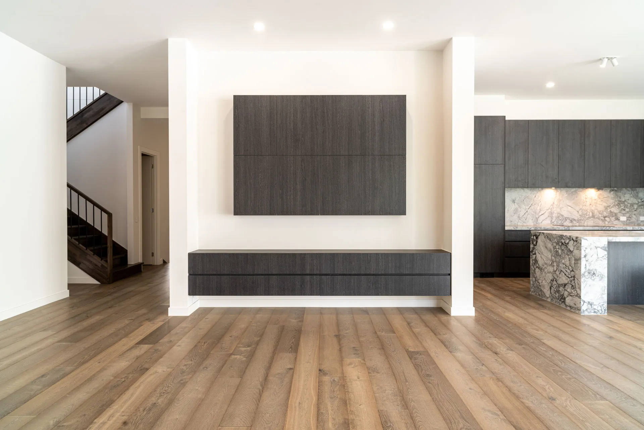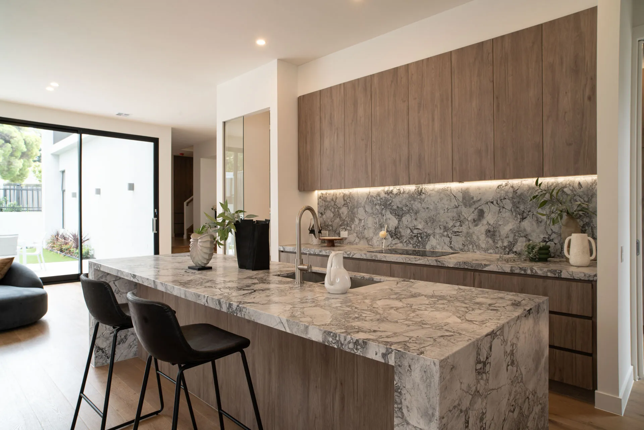
How do you work with clients at the layout and design stage?
Understanding Your Unique Vision
Collaboration and clarity are key when we begin any project. Whether you’re a builder refining plans for a commercial fit-out or a homeowner looking for a bespoke kitchen, each project is a fresh opportunity. We avoid assumptions and steer clear of off-the-shelf designs.
Initial Consultation
We start by listening to your vision, whether you have sketches or detailed drawings. This might involve maximising storage under a staircase or integrating natural stone in a kitchen. Our questions dig deeper than just aesthetics—how do you use the space daily? What finishes suit your lifestyle?
Reviewing Plans and Measurements
If you have existing plans, we review them carefully to spot potential challenges. Our team may visit the site to confirm measurements and assess any structural constraints that could impact cabinetry placement.
Tailored Design Recommendations
Understanding your space allows us to offer practical suggestions. For commercial projects, this might mean hidden storage for staff or durable finishes for high-traffic areas. Homeowners might need guidance on drawer configurations versus shelving.
3D Layouts and Material Selection
We present digital 3D layouts to help you visualize different cabinetry styles in your space. Alongside this, we provide honest advice on materials, colours, and hardware, with samples of timber, stone, and more for hands-on comparison.
Finalizing and Transitioning to Manufacture
Once designs align with your practical and aesthetic needs, we finalize drawings for approval. Our manufacturing team then brings these plans to life with precision.
Consistent Support Throughout
We stay involved from initial discussion to final installation, adjusting details if site conditions change. The result is cabinetry that fits seamlessly into your space.
Practical Outcomes for All Clients
Builders receive timely joinery schedules; homeowners gain confidence knowing their cabinetry will fit their lifestyle and home’s character. If a design isn’t feasible, we suggest workable alternatives. Getting the layout and design right from the start sets the stage for a smooth process.
Tailored Cabinetry Solutions
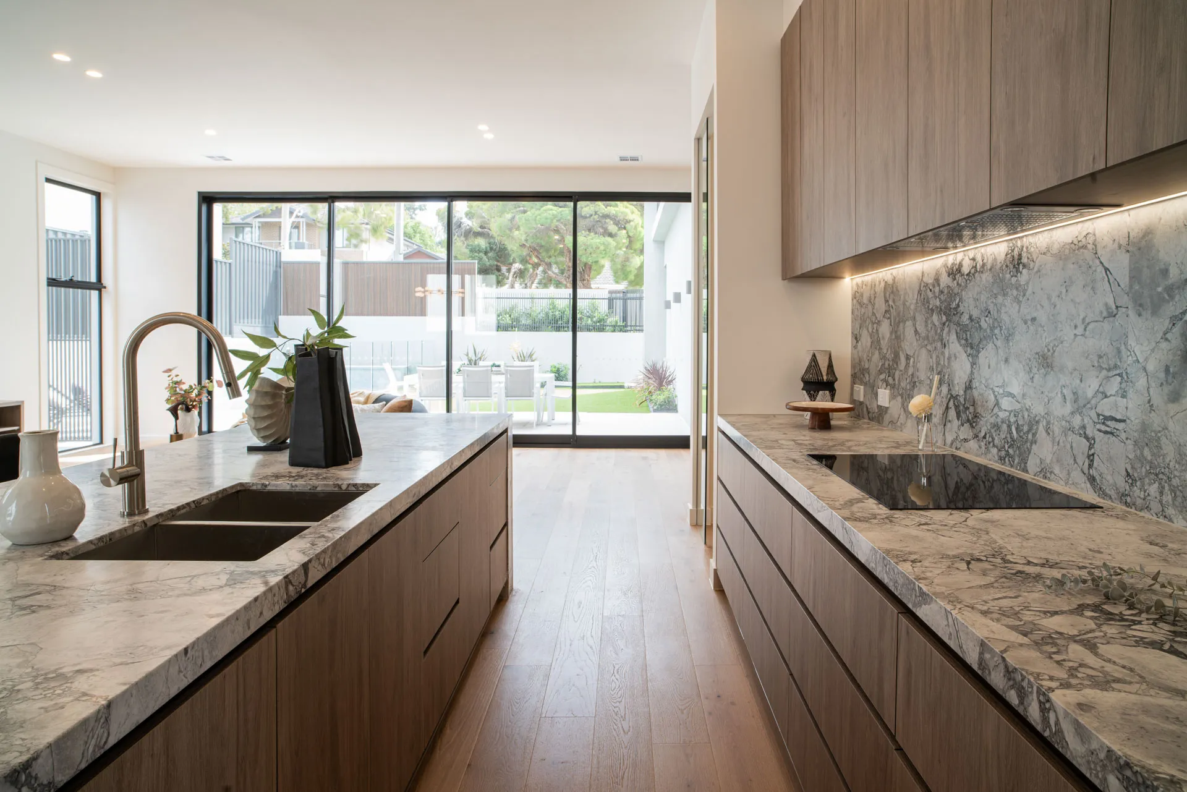
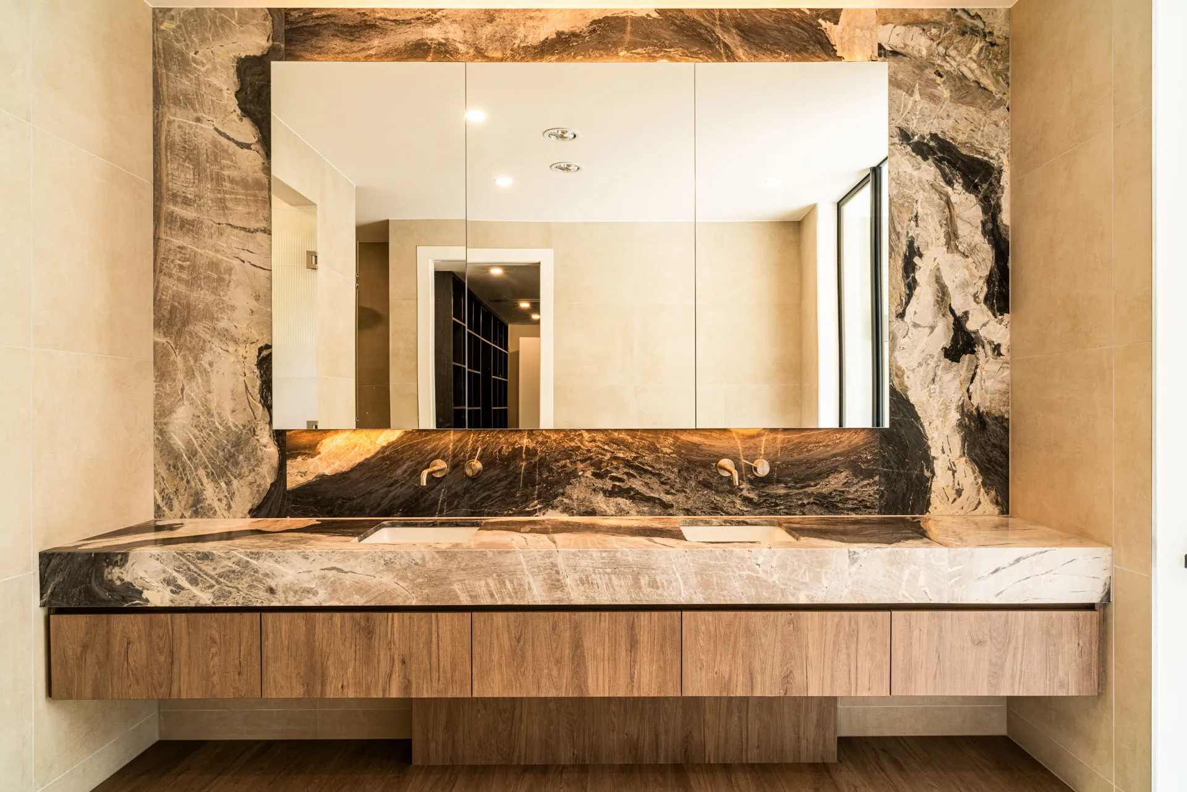
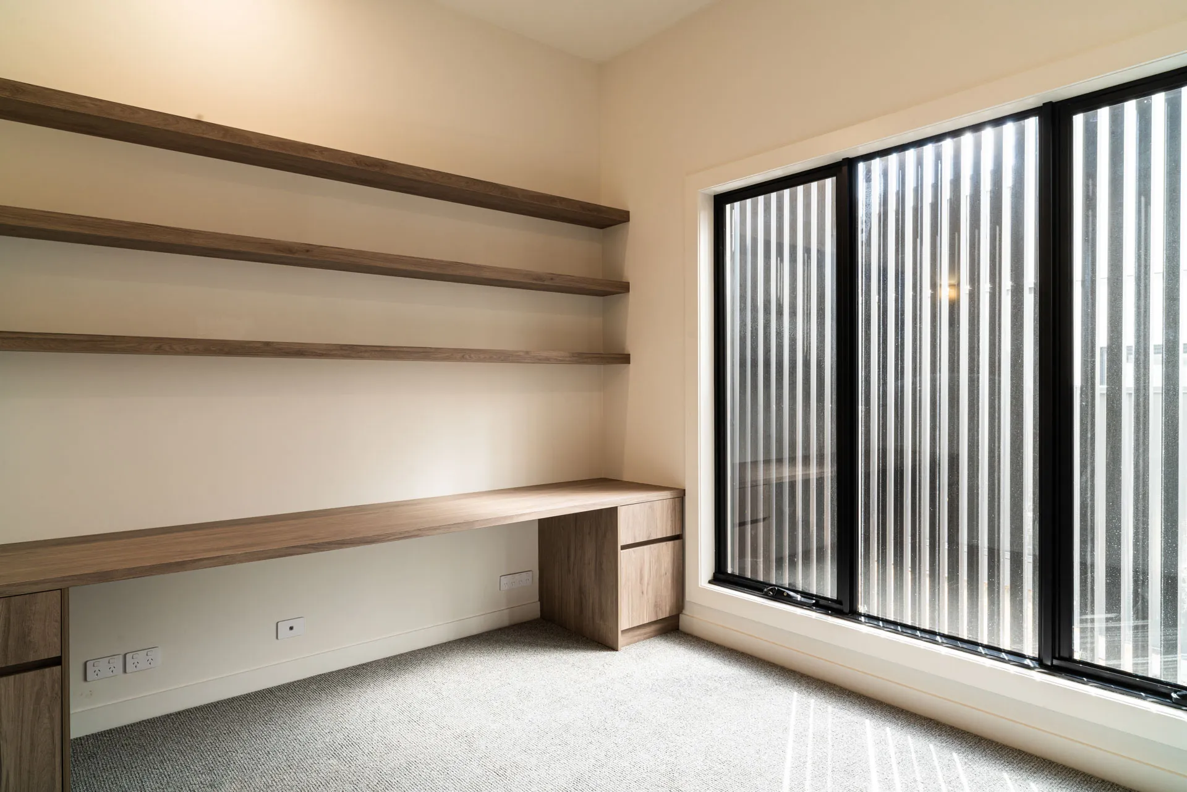
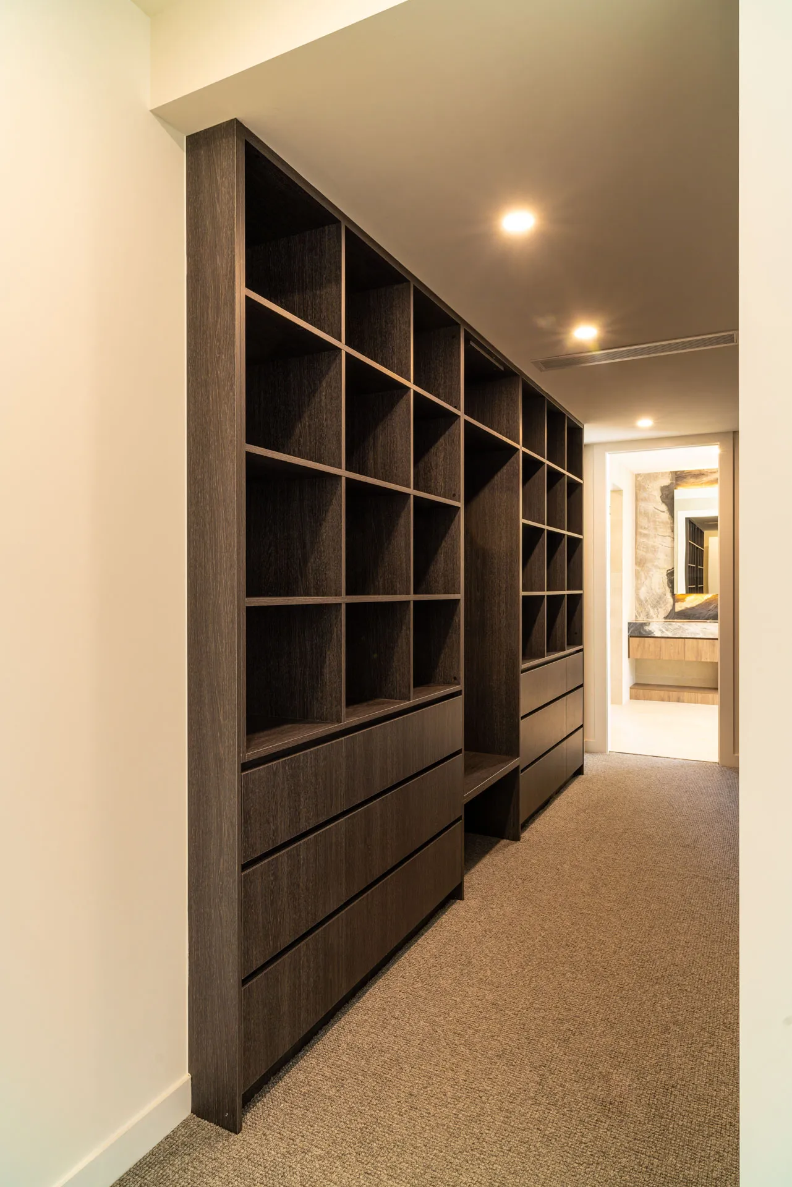
Bedroom Cabinets
