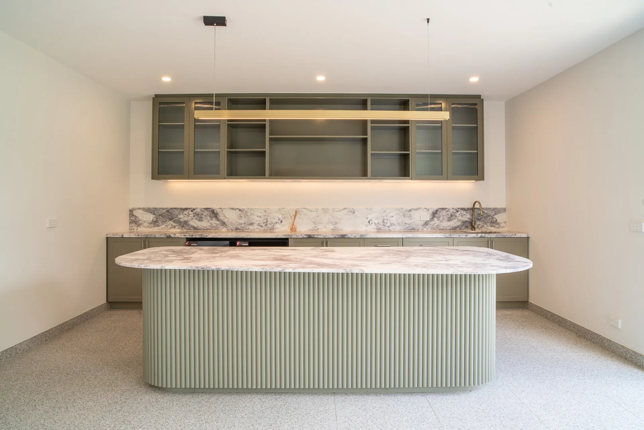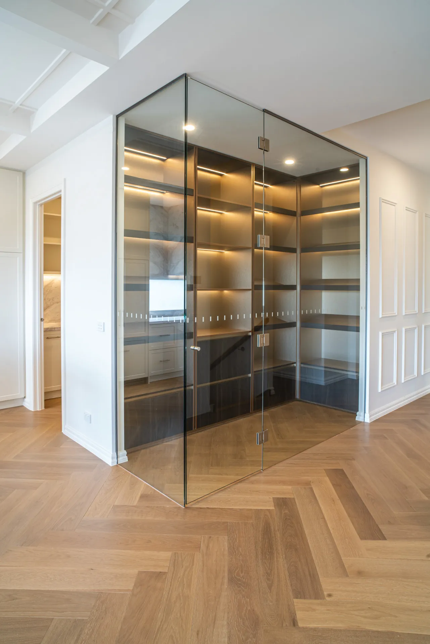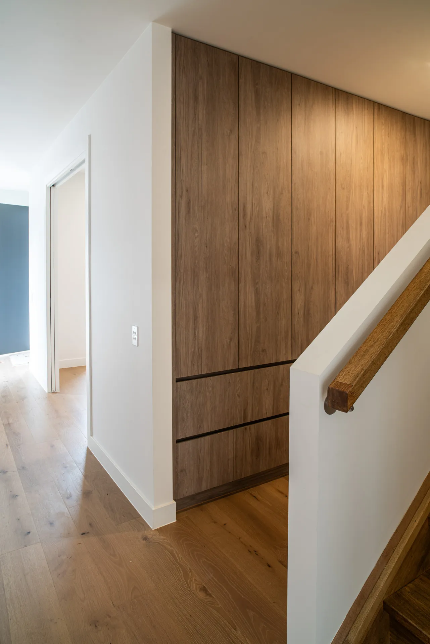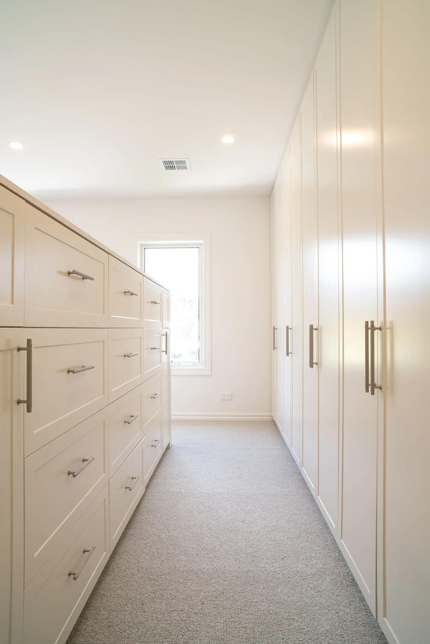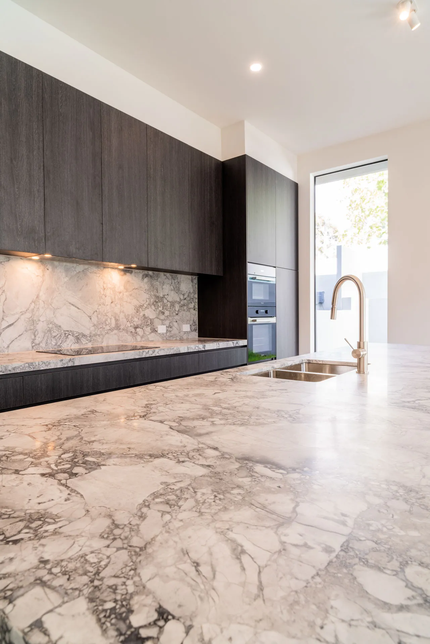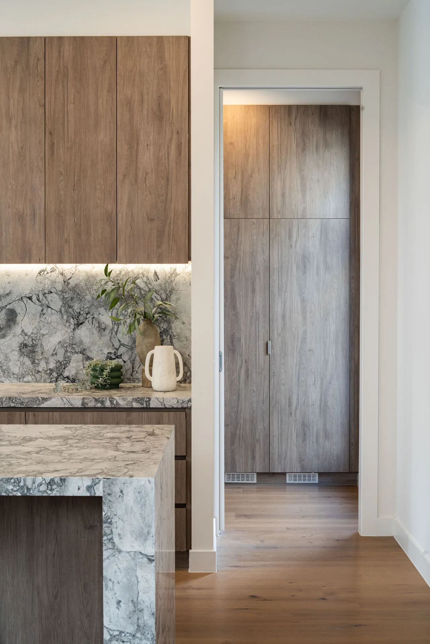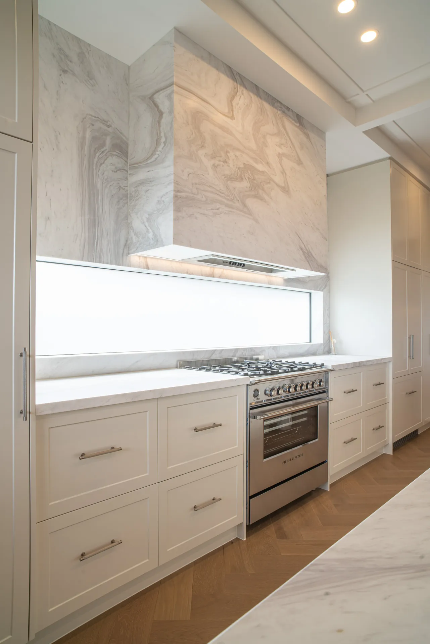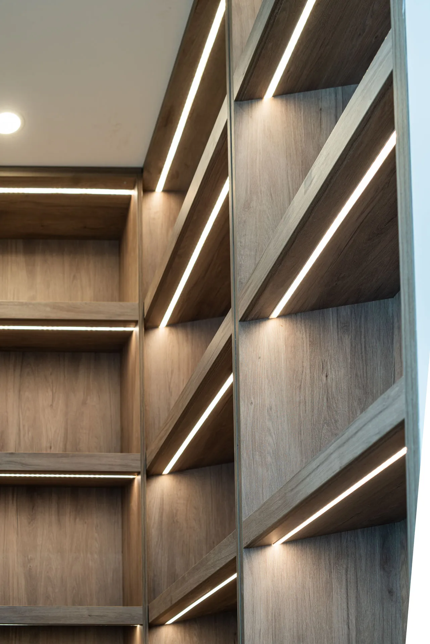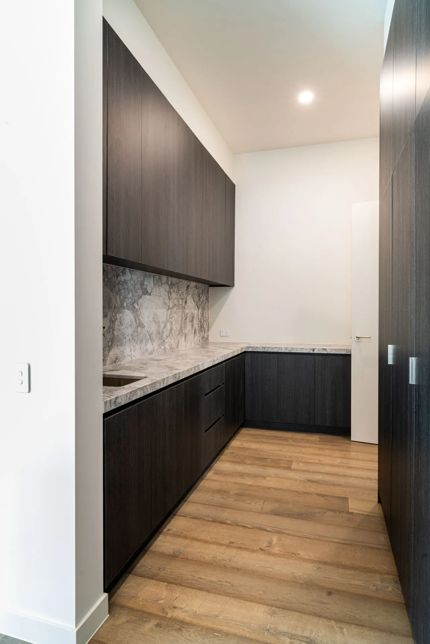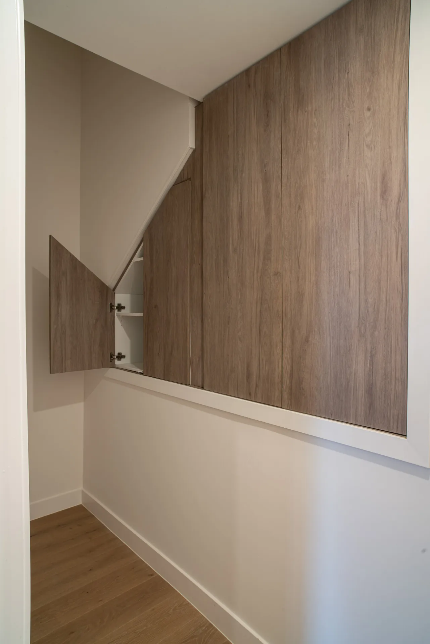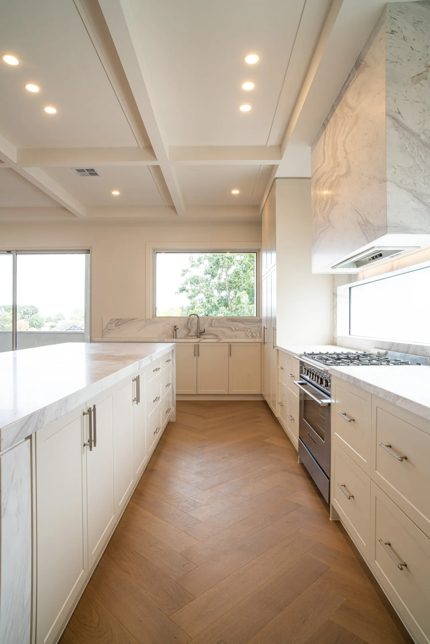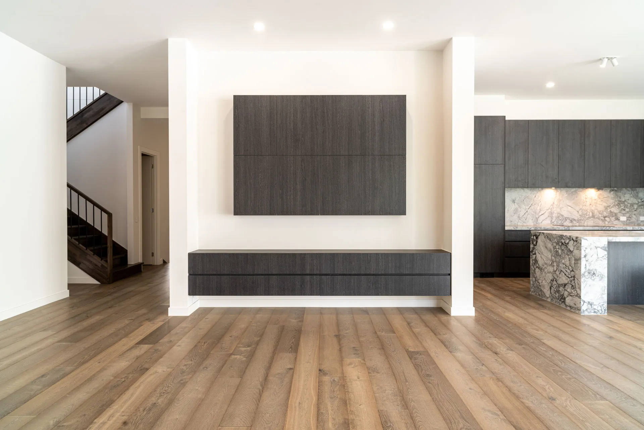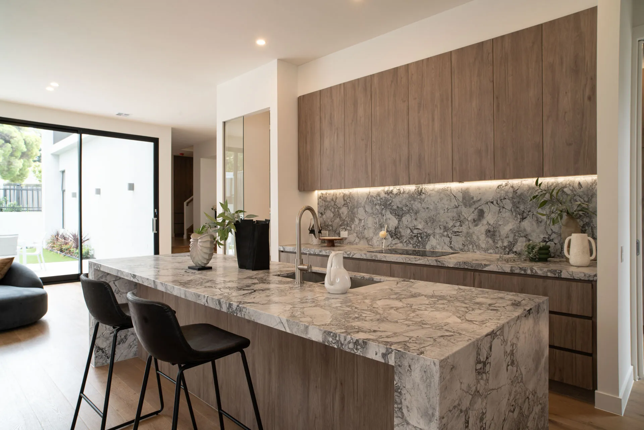
What is the full process for building a new kitchen, laundry, or wardrobe?
Understanding Your Needs: Briefing and Design
The journey begins with a conversation about your vision. Whether you’re dreaming of a stylish kitchen ideal for entertaining or a practical laundry space, clarity on your goals is crucial. For commercial spaces, focus may be on functionality and brand consistency. In Melbourne homes, it’s often about enhancing both utility and aesthetics. Early measurements of rooms and existing features help prevent future surprises.
Site Measurement and Planning
Following the initial design discussions, a precise site measure is conducted. This stage identifies potential challenges like awkward spaces or ceiling lines that could impact cabinetry dimensions. It’s also when access routes are confirmed, essential for moving large pieces through Melbourne’s often narrow corridors.
Choosing Materials and Finishes
Next, you’ll select materials with expert advice on durability and style. Options such as stone benchtops or veneer finishes are balanced with practical considerations. In commercial environments, robust surfaces may be prioritised to handle heavy use.
Creating Detailed Design Drawings
With measurements and materials decided, detailed CAD drawings are prepared. These aren’t just aesthetic; they offer precise breakdowns for tradespeople, covering cabinetry layouts, appliance integration, and more, all to the millimetre.
Manufacturing Precision: Workshop Production
Upon your approval of the plans, manufacturing begins. Cabinetry is cut with high accuracy, often using CNC machinery, and assembled in a controlled workshop setting. Stone benchtops are templated and cut following exact site measurements.
Coordinating Installation
Once everything is ready, installation is scheduled. This ensures smooth progress, avoiding delays from missing components. Clear installation dates support both builders’ timelines and homeowners managing other trades.
On-Site Installation by Professionals
Experienced installers bring all components to the site, fitting them as per the plan. Cabinetry is fitted first, followed by benchtops. Appliances might be installed by specialists, especially when they integrate with the cabinetry.
Final Inspection and Adjustments
A comprehensive walkthrough assesses the finish. Adjustments ensure perfect alignment and functionality of doors and drawers. This might include levelling units or tightening hinges to achieve flawless operation.
Ready for Use: Final Handover
With everything polished and dust-free, the space is ready for use, whether in a home or commercial setting. Attention to detail at every stage ensures the final product meets your expectations.
Tailored Cabinetry Solutions
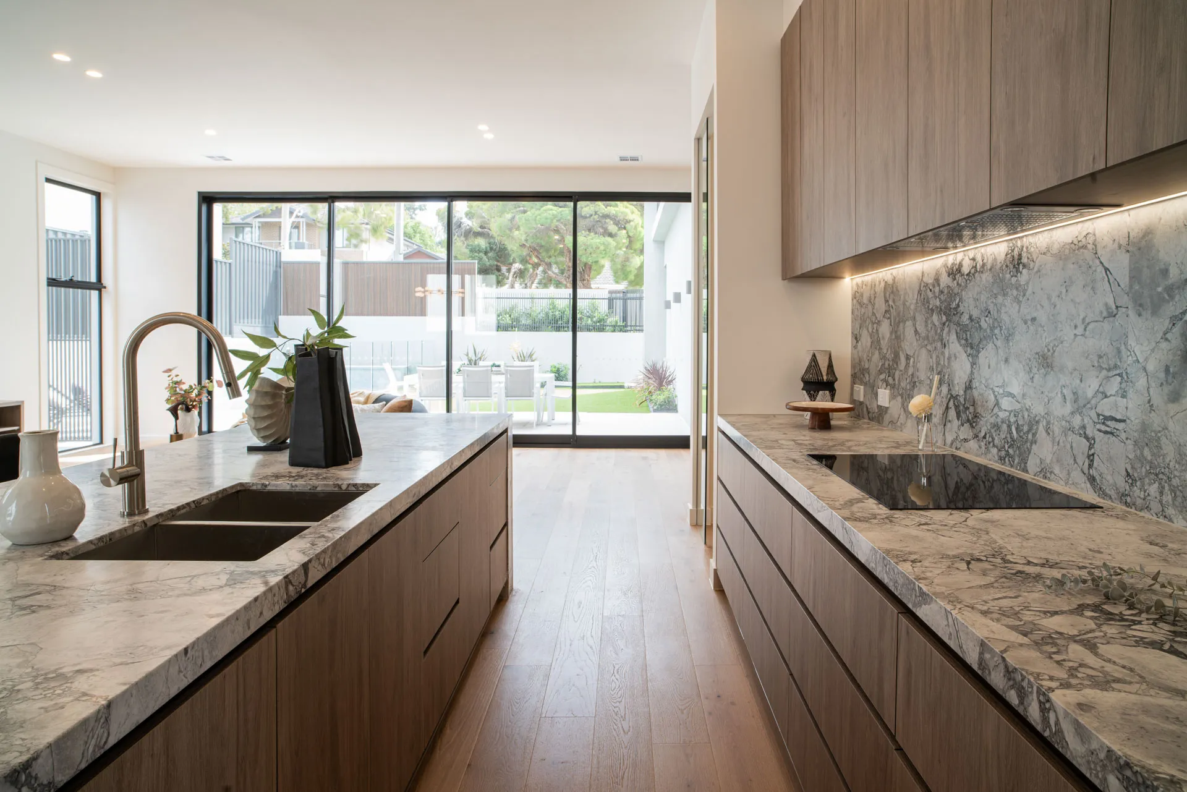
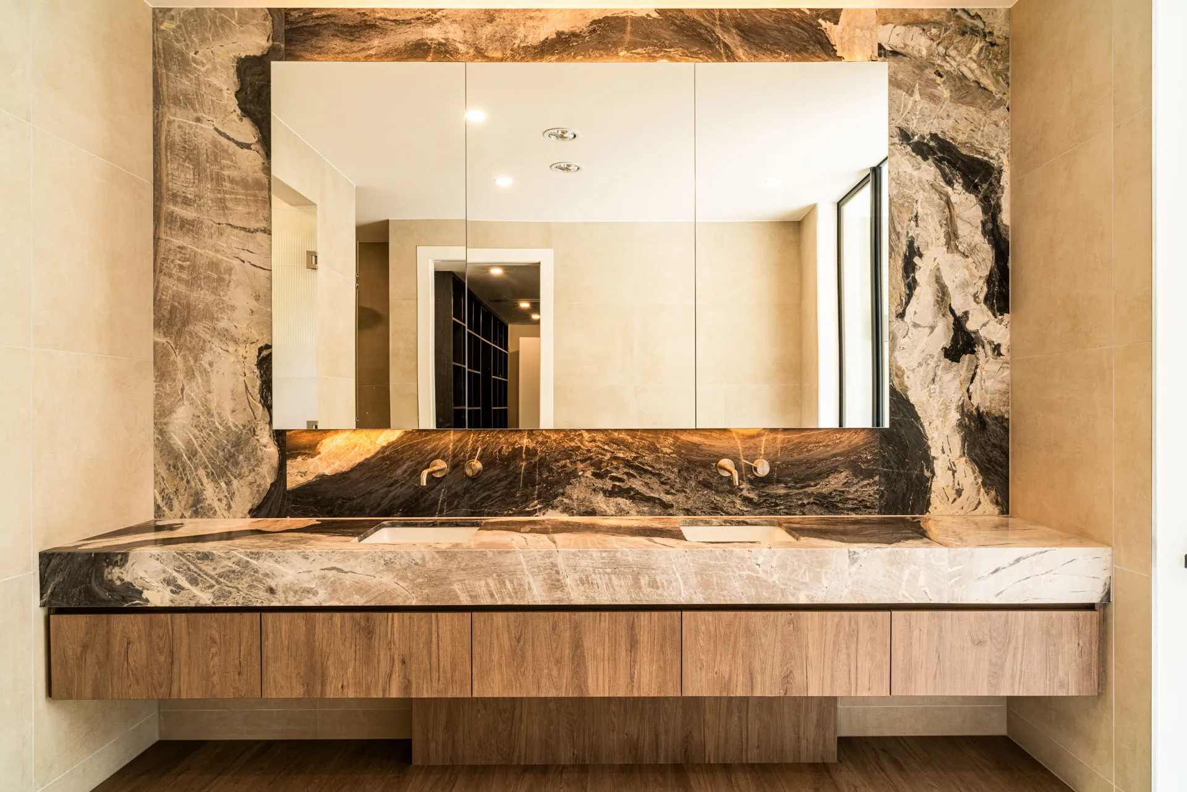
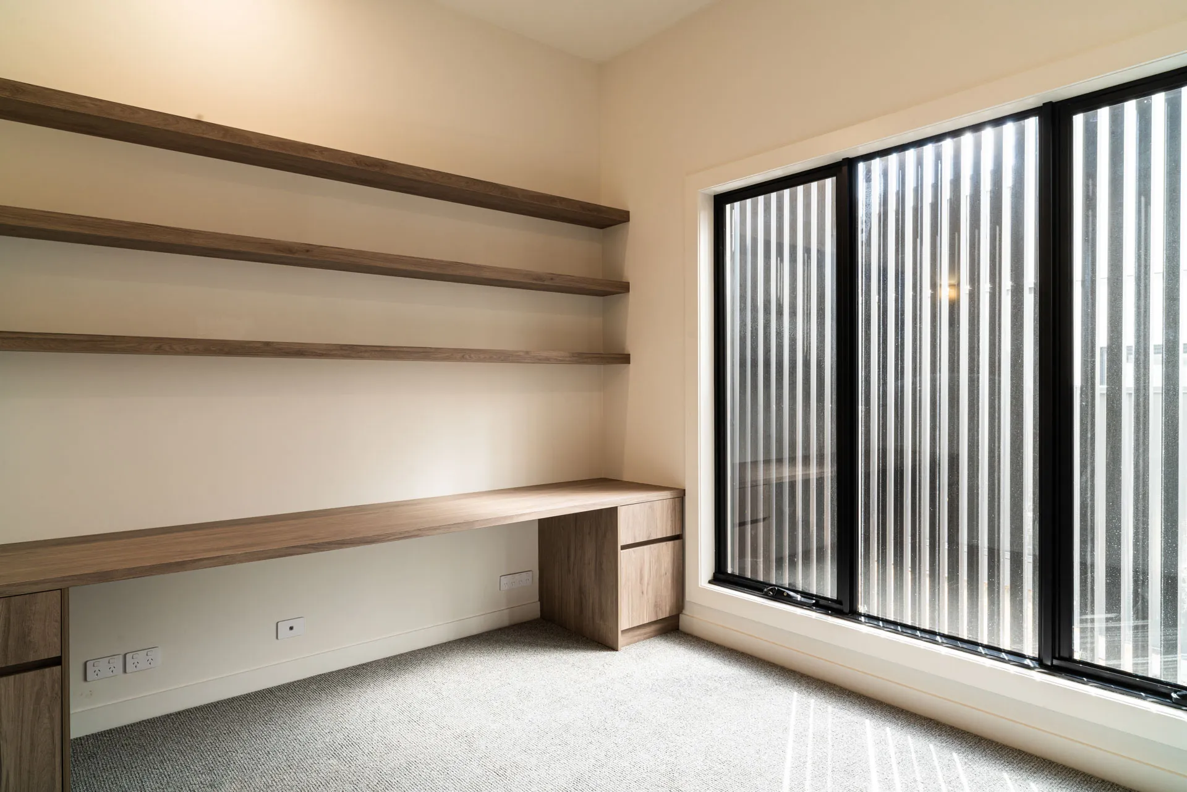
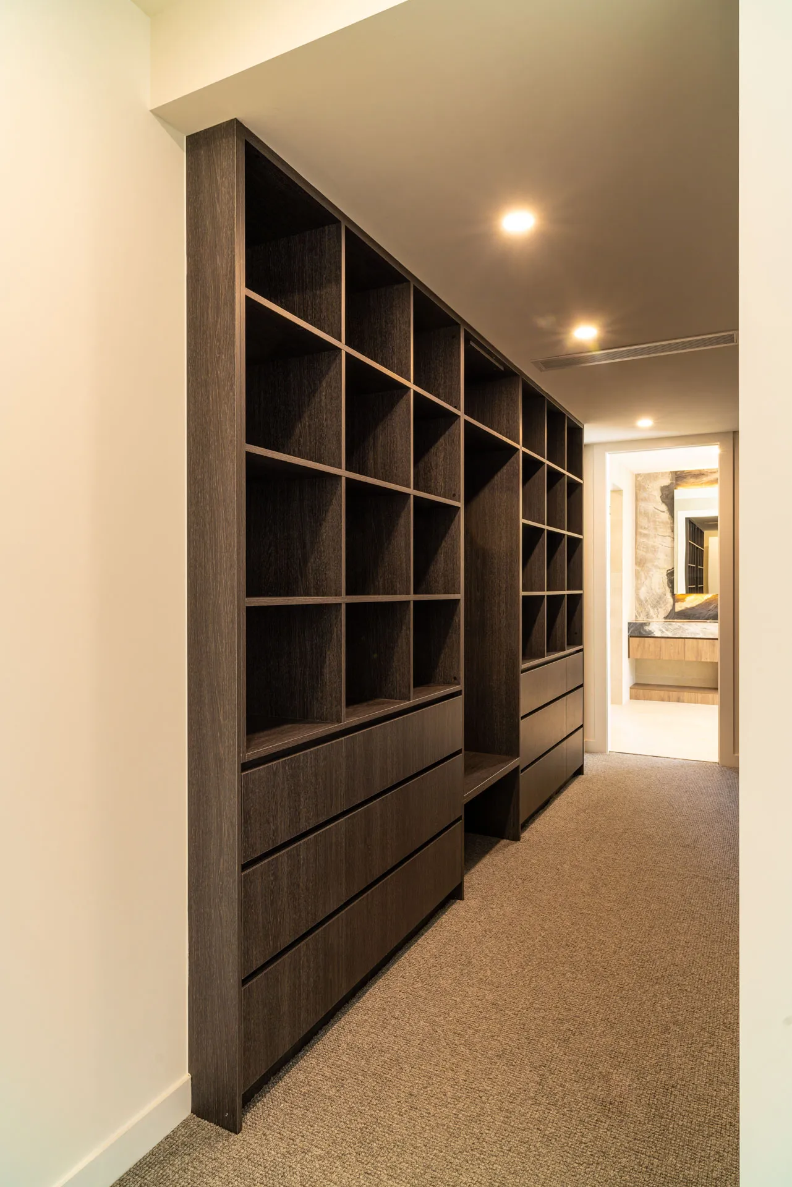
Bedroom Cabinets
